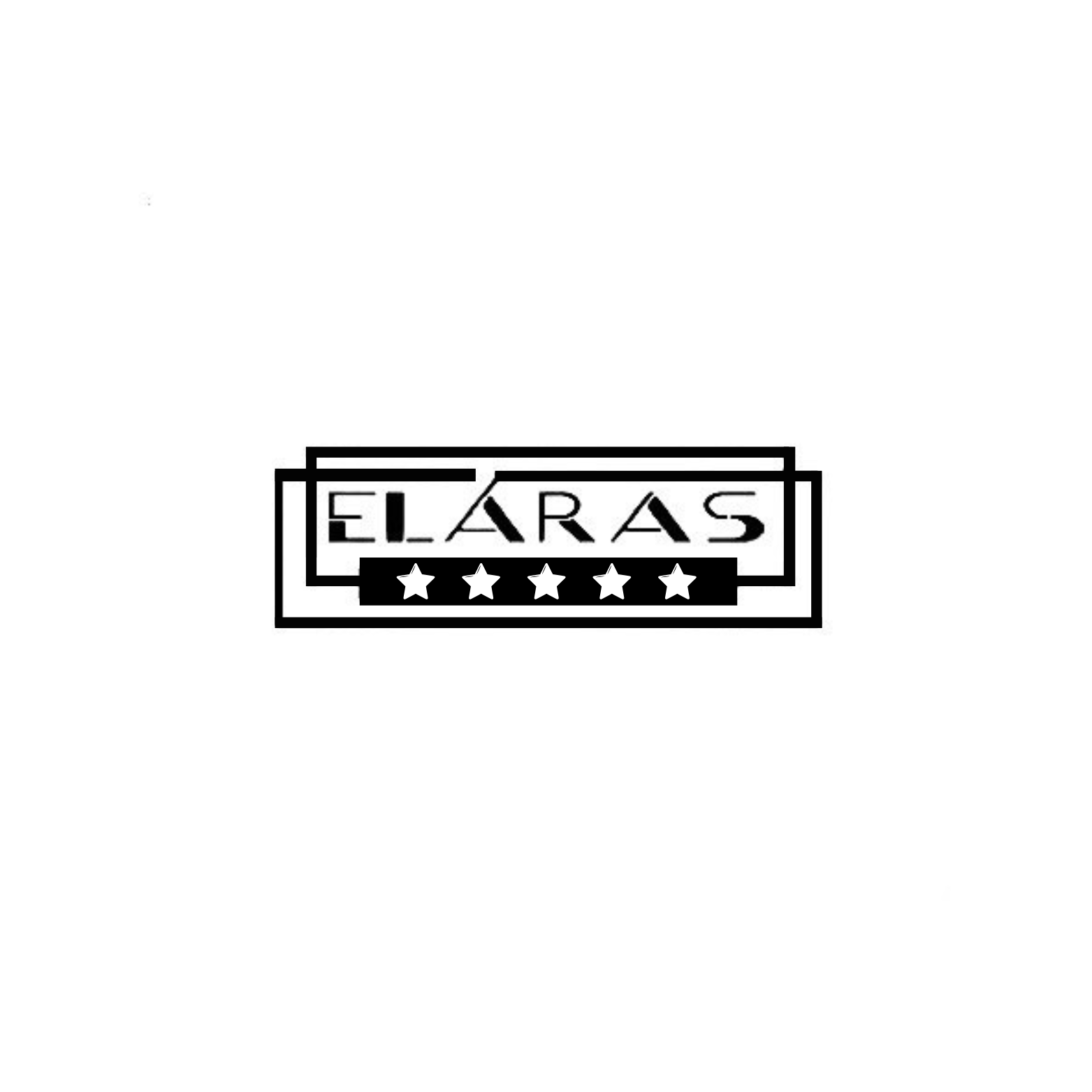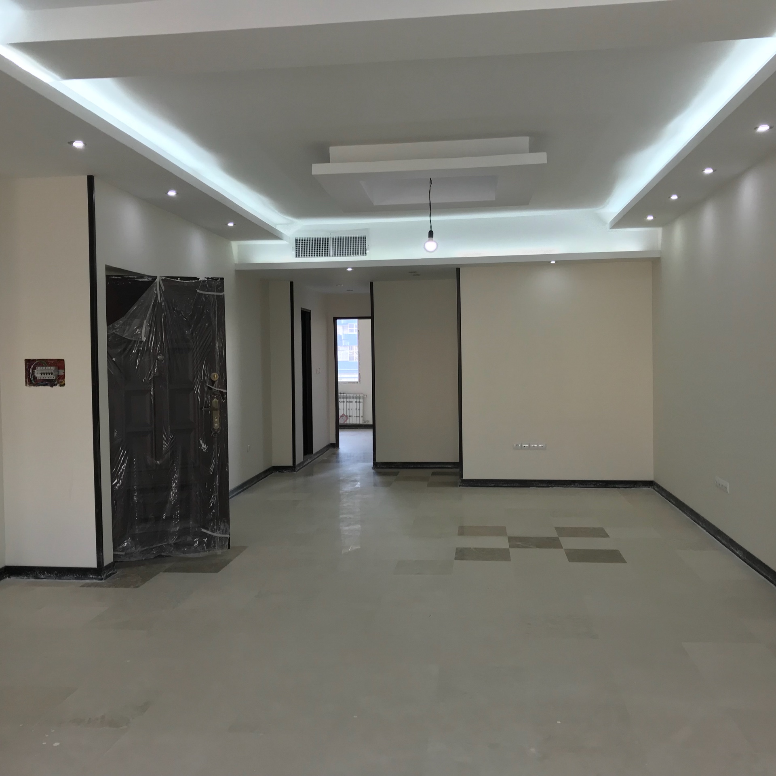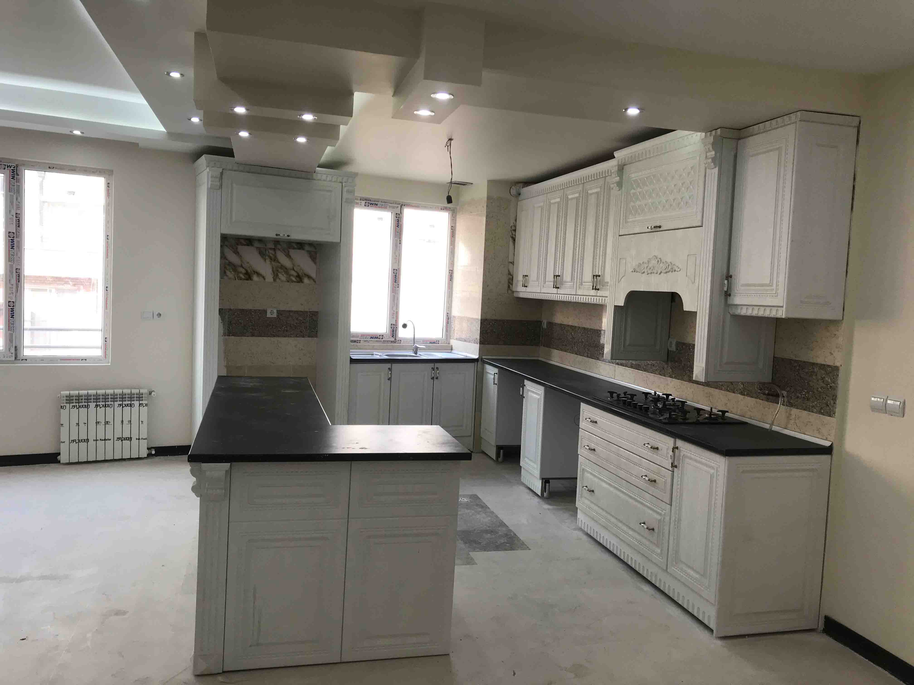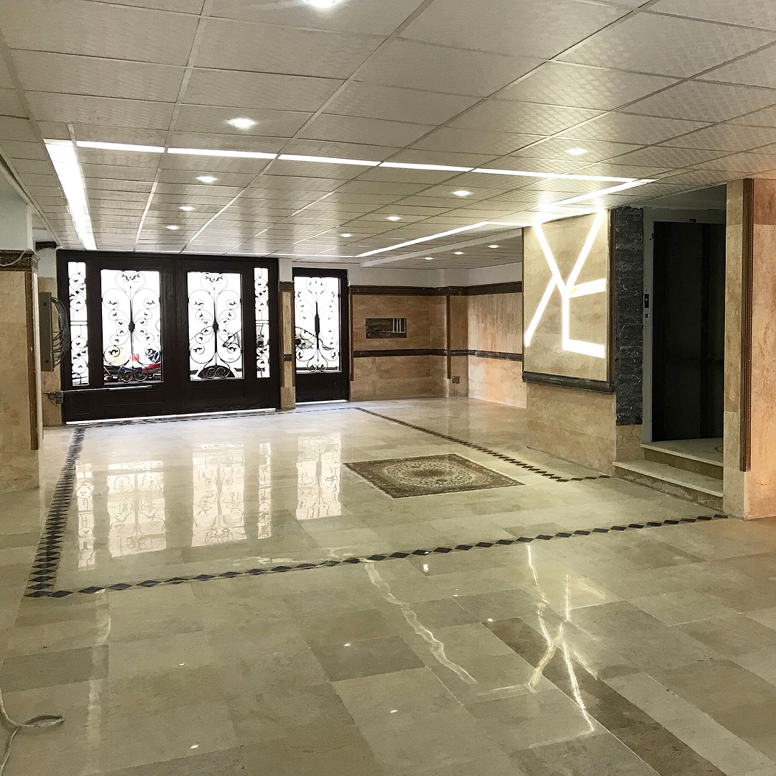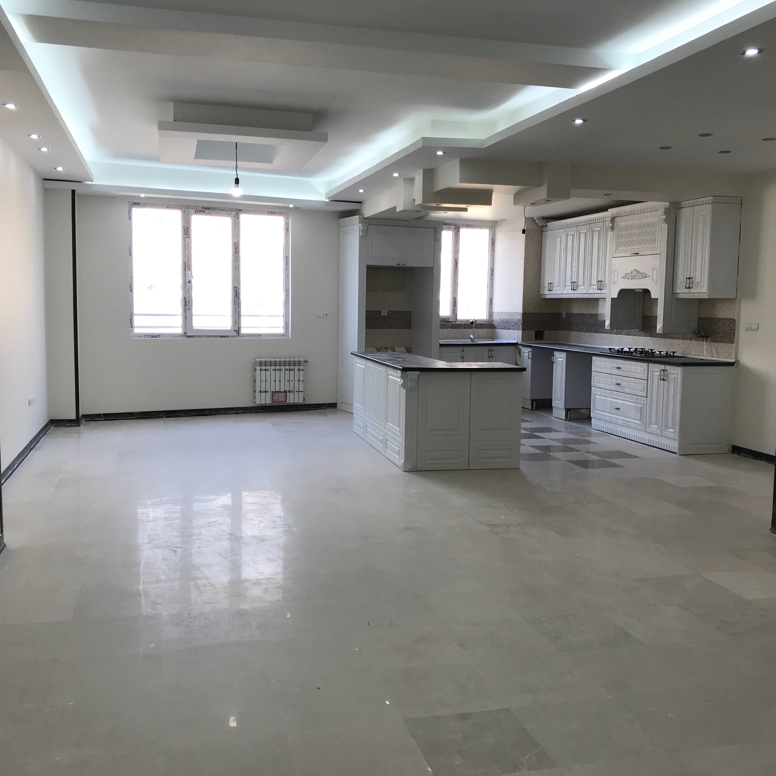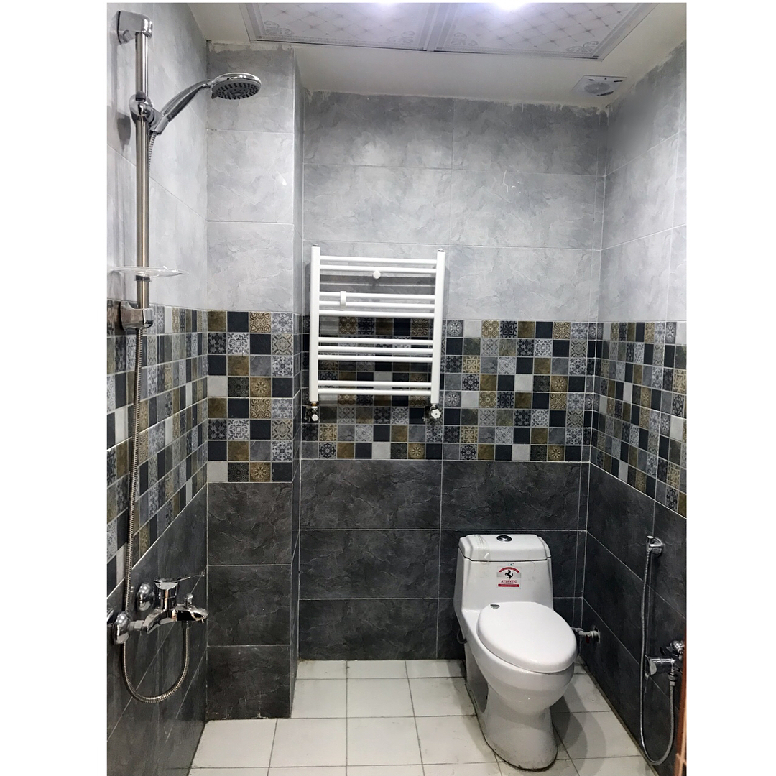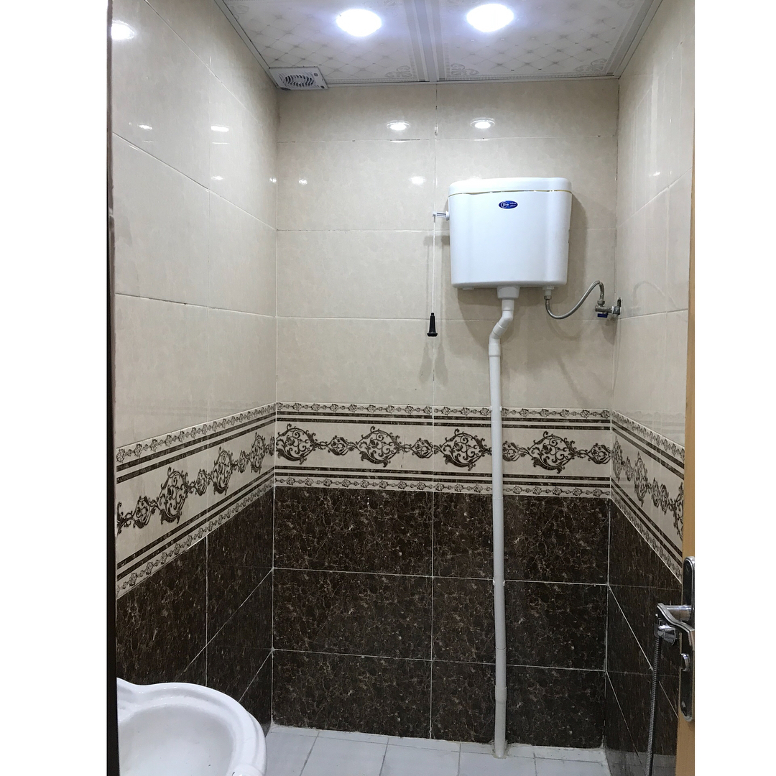- 12/22/2021 5:59:32 PM
- no comment
- 2 minutes
- 642
-
The most common buildings that are built in the city are residential buildings that have different designs depending on the area, design and budget. But in general, the characteristic of a good residential building is an ideal building that has suitable dimensions for layout, has the necessary fit with the priorities and lifestyles, and conveys the necessary confidence in terms of safety and security to its residents.
Rudaki building
Name of project: Rudaki building
Location: Azadi St., North Roudaki St., Masoumi Alley, No. 14
Start and end date: October 1995 to February 1996
Subject: Design and implementation of residential buildings
Client: Mr. Asgarian and Mr. Mohammadi
The most common buildings that are built in the city are residential buildings that have different designs depending on the area, design and budget. But in general, the characteristic of a good residential building is an ideal building that has suitable dimensions for layout, has the necessary fit with the priorities and lifestyles, and conveys the necessary confidence in terms of safety and security to its residents.
According to such criteria, skilled, experienced and experienced designers and builders of the technical and engineering company "Tadbir Pouyan Asr" during the years of their activity in the field of construction have built many buildings, all of which are designed and implemented according to standard principles and rules. Has come. One of the successful projects of the members of this technical and engineering company is the "Rudaki" building, which was designed, built and executed in 1995.
The Roudaki project began with a partnership agreement between the owners, Mr. Asgarian and Mr. Mohammadi, and the builder, a member of the board of directors of the Tadbir Pouyan Asr Technical and Engineering Company, in 1995-96.
This project is constructed on a land with an area of 210 square meters and has 4 residential floors and a ground floor. 4 warehouses and 4 separate parking lots also include other parts of Rudaki building.
The structure of "Roudaki" building is made of reinforced concrete and was designed and executed with a system of bending frame structures and a beam-block roof system.
In terms of architecture, this building was designed and built on each floor as a single unit with a separate day and night plan. Each floor also has a 120-meter unit and each unit has 2 bedrooms, a kitchen with two Iranian and French toilets.
The ground of this building is south and has sun from the south and sunshine from the north. For this reason, the bedrooms were designed in the southern part of the building and the part that is sunny, and in the northern part of the building, which is sunny, the living room and kitchen were considered.
In addition, the building's cooling system is a water cooler and its heating system is a boiler, and a package is used to supply hot water to the building. Also, the whole building is connected to the well system so that the electrical appliances can be connected to the municipal electricity system without any problems and have the necessary electrical safety.
The design of the cabinets was in the style of membranes and was made of all materials. Meanwhile, the false ceiling of all units is designed and executed with knauf, which is decorated with hidden light and halogen. At the entrance of the building and in the parking lot, all metal with a beautiful design and the color of the furnace is controlled by a remote control jack. In addition, at the entrance of the units, all of them are anti-theft and the interior doors are made of hdf, and in the toilets, they are selected as waterproof pvc and installed with the best quality.
For the floor of "Rudaki" building units, "Tadbir Pouyan Asr" technical and engineering company has used all first-class Limestone stone and the windows are made of upvc with double glazing.
Stairs are also made of marble in order not to be damaged during the upholstery up to the ceiling and are designed and executed in the form of framing with scissors and lighting and have beautiful steel railings. The northern facade of the building is designed and executed in the Iranian style with stone and brick and has luxurious lighting. The south facade, which has a view from the courtyard, is decorated with travertine and the railings in the facade are made of steel, which has given it a special beauty.
The parking lot of the building is located on the ground floor and is of special importance due to its entrance. Therefore, it has a special interior design and all the walls are made of stone and between the stones, upvc strips are used for more beauty and it has special lighting from inside the wall to the ceiling and the parking floor is made entirely of stone and has a design due to its entrance. Stylish and beautiful. Parking false roof system for easy access to the facilities between the false roof and the roof of structures as a network.
